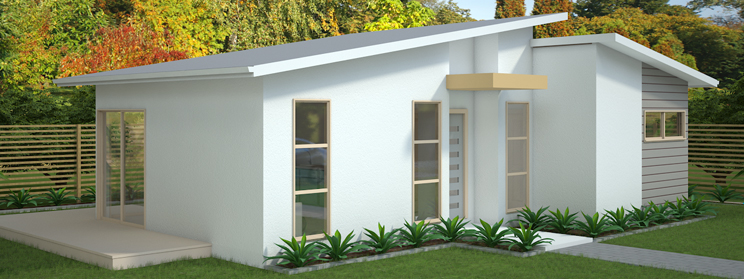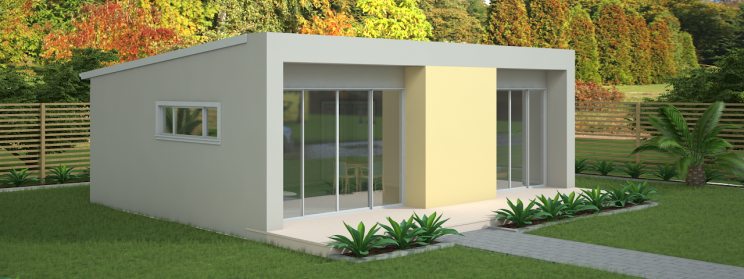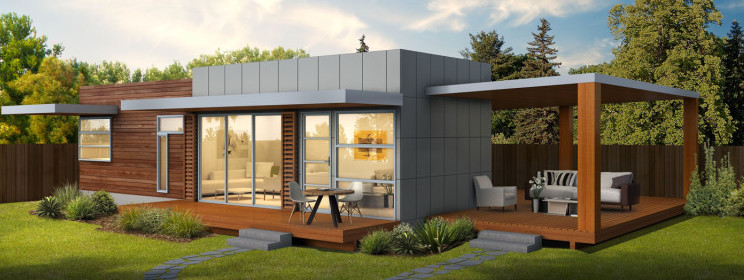Basic Guidelines
The following are the 10 basic guidelines for the granny flat approval process:
1. Site Requirements
Size: Minimum 450 m2 lot size and maximum 60sq/m living area
Width: Minimum 12m wide as measured at the building line (this means the width of the block where the granny flat will be built.
2. Maximum Floor Space
330 m2: For lots at least 450 square meters but less than 600 square meters.
380 m2: For lots at least 600 square meters but less than 900 square meters.
430 m2: For lots at least 900 square meters.
3. Rear Setback
Minimum 3m from rear boundary if lot is less than 900 m2, otherwise 5m.
4. Side Setback
Minimum 0.9m from the nearest side boundary if lot is less than 900 m2, otherwise 1.5m.
5. Front Setback
Average distance of setbacks of the 2 nearest dwellings
6. Other Setback
Minimum 1.8m between the main dwelling and the granny flat.
7. Maximum Height
3.8m as measured from the lowest natural ground level to the ridge level.
8. Landscaping
20-25% minimum turf or gardens, depending on property size, calculated AFTER Approval. 50% of the minimum landscaped area must be behind the main dwelling.
9. Maximum Excavation
Cut and fill up to a maximum of 1m.
10. Roof-water Drainage Requirement
All stormwater from the new granny flat must be conveyed to either:
a) a public drainage system (the existing gravity-fed system to the street kerb), or
b) an inter-allotment drainage system (a registered Drainage Easement), or
c) an on-site disposal system (we must construct a ‘Rubble Pit’ in the rear yard.










