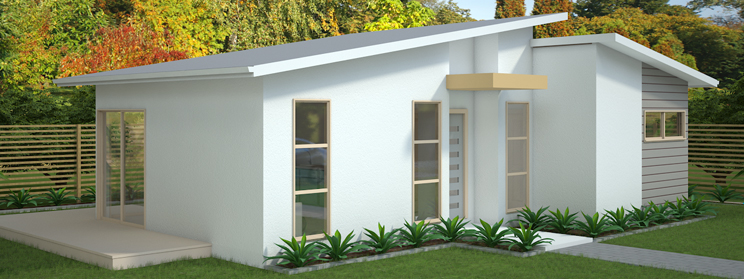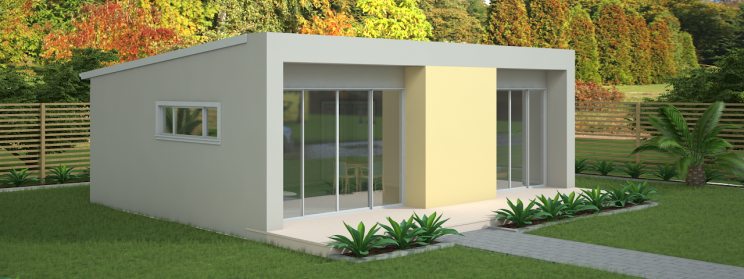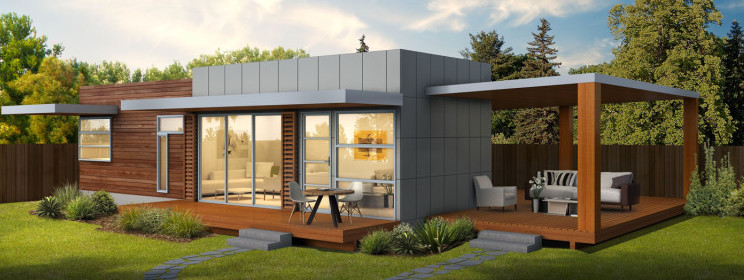The Process
There are three stages in the process of planning and building a granny flat on your property:
Step One – Survey, Property Searches and Compliance Report
- We travel to your property and carry out a Detailed Survey
- Check for compliance with the NSW ‘Affordable Rental Housing SEPP’ and we check on all other Building Code compliances.
- Carry out all relevant property searches and consult with you on your preferred layout
- We create a ‘Site Build Zone Map’, which identifies where the Granny Flat can be built on your specific site.
Step Two – Design and Submission
- Design all architectural plans to your requirements
- Complete the BASIX Assessment(Energy-Efficiency Ratings)
- Complete the Building Specifications and Structural Engineering to all relevant Australian Standards
- Prepare the Granny Flat Approval documents ready for submission the Private Certifier for Final Building Permission
Step Three – Certifier Approval
- Includes Construction (3 x critical stage) inspections
- Includes payment of the NSW Builders Long Service Levy
- Includes Council Lodgement Fees
- Includes Sydney Water Approval Stamp
- Includes the Occupation Certificate
Please note, some NSW Council’s charge Section 94 Developer Contribution fees.










