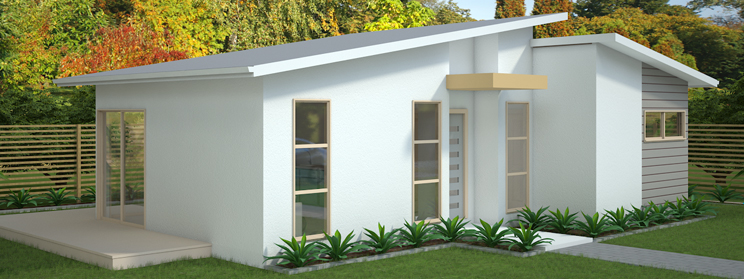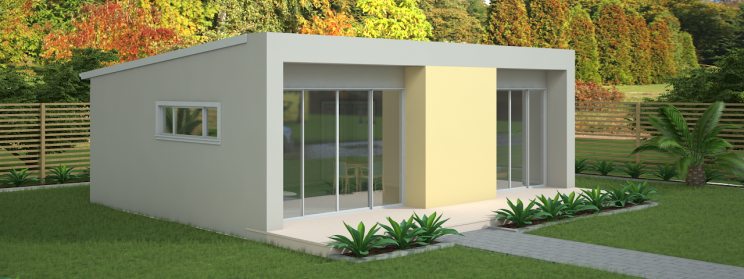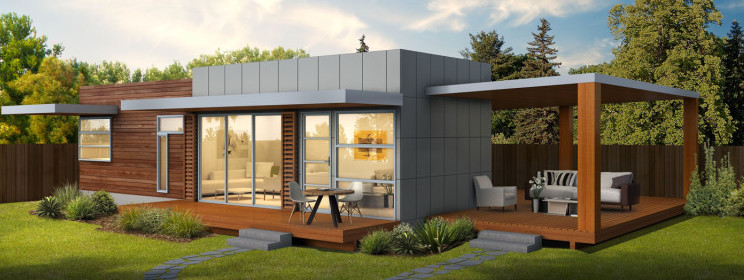EXTERIOR INCLUSIONS
Preliminaries
- Design and Consultancy
- Architectural Plans
- Engineers plans and Inspection
- Stormwater Certification
- Basix Approval
- Sydney Water Drainage Approval
- Private Certification/Development C certificate
- DA Council Approval if required
- Long Service Leave Levy
- Home Owners Warranty
- Public Liability Insurance
- Full Builders Licence
Site Costs
- Connection of services up to 8 metres:
- Sewer
- Stormwater
- Water Supply
- Power
- Phone
- Excavation up to 200mm cut and fill
Structural
- Construction as per Building Code of Australia
- Surveying/location prior to commencement
- Engineer design concrete slab- supply and installation
- Timber frames and roof structure
- Eaves, fascia and gutter
- Termite Barrier as per Building Code of Australia
External Fittings
- Wall Cladding- Weathertex or similar (Choice of Profile)
- Wall and roof insulation
- Colurbond roofing, capping, flashing, gutters, downpipes
- Aluminium windows and sliding doors as per plans
- Flyscreens
- Solid Entrance door
- External Painting- Dulux Weathershield
- External light near front entrance
Plumbing and Drainage
- All internal drainage, hot, cold water rough in and installation, finish off/connection
- Sewer and floor drain connected to existing mains system
- Downpipes connected to existing stormwater line
Completion
- Site clean on completion
- Internal building clean of granny flat on completion
- Final inspection
- Council fees & requirements
- Render
- Standard range floor tiles
- Quality sliding door system
- Roof sarking & alarm system
- Air Conditioning
- Developer compliance
- Rust free guttering
- Patio Flooring
- Plain concrete
- Insulation to walls and ceiling (excluding garage)
- Paved foot path to entry
- Guttering










